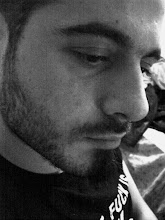
In ‘The architecture of happiness’ Alain de Botton marks: “If our interest for buildings and objects truly is being defined by how they appear to us and in which way they perform their material existence, it would be praiseworthy to sedulously examine the quaint process, according to which, the structures made from stone, steel, concrete, wood and glass are able to communicate; yet in infrequent occasions they give the impression of talking to us about important and emotive things.’’[1] One can say that this statement determines the meaning of what would be considered good architecture. Fortunately such examples are seen even more frequently nowadays.
Even though built by a western colonial government and designed by a European architect who has called to mind the forms of the local tradition, there is nothing patronizing, kitsch or false about this construction. The object of this project, according to the vision of the late Maria Tjibaou, was not to create a reference to the tribe’s cultural past, but to preserve it and infuse it to the future generations. As a substitute it is the extended dialogue, as Piano and his team of colleagues and consultants studied local traditions and listened to, engaged with and even entered the mind-set of the Kanak clients. The subtleties of cross-cultural dialogue and imagination that have occurred in the project’s development go way beyond formal echoes of Kanak traditional houses. Understanding these relations does not weaken Piano’s achievement, but particularise and deepens it. So there is no sense of the complex being only an imposed of beneficent ‘gift’ from a colonial power, a work of conservative contemporary architecture handed down to, as much as over to, the Kanaks. Nor is it a modern building decked out with a few Kanak motifs and materials, what Piano called ‘a tank camouflaged with palm fronds’. Instead the design and its programme evolved organically from all aspects of the situation, including site and climate, the Kanaks’ traditional culture and their aspirations for the future, and the design skills and technological expertise brought by the Building Workshop. Piano has written in his project notebooks: ‘’it dawned on me that one of the fundamental elements of Kanak architecture is the very construction process: ‘building the house’ is every bit as important as ‘the finished House’. From this, I began to develop the concept of a permanent ‘building work-site’, or rather of a place which would suggest an unfinished house-building project’’[1], words that maintain arguably the above discussion.
The terrain on which the Tjibaou Cultural Centre stands today is significant as the site where the festival Melanesia 2000 occurred in 1975. The complex occupies 8188 square metres and is situated on an impressive eight-hectare site approximately ten kilometres from Noumιa, the capital of New Caledonia. The ten towering structures or ‘house-forms’, which spectacularly dominate and define the complex from afar, are disposed along a two hundred and thirty five(235)-metre spine across the Tina Peninsula, facing the ocean side of its lagoon precinct. These imposing formations (the tallest reaches 33 metres skyward) are irregularly grouped to create three ‘villages’.The dominant element of a typical Kanak village-the principal idea of the project, is an elongated communal open space, terminated at one end by the chief’s hut. All the other huts are set back from this space and largely hidden in the vegetation, some of which has been specially planted with species that convey messages such as marking the bounds of personal space or welcoming visitors. Such symbolism was important as a pre-liberated culture; the Kanas invest their memories in things rather than writing. Memories and stories are thus projected into both natural and man-made objects, and to best convey a narrative the latter are made so that their parts are related in a clearly legible and easily understood manner.
Thus a hut’s central post in the ‘big chief’ who is protected by the ‘lesser chiefs’, of the wall posts which surround it, and the coconut-fibre cords which tie the latter together are the women whose function is to hold their tribe together. All the ten sail-like structures that feather skywards out of a wooded landscape on the site have a soaring lightness and curvilinear energy from afar. However they are even subtler in their layering of irregular staves and joists, louvred screens, tie-bars, curved ribs and fretwork effects at close range. Each one is built of 'iroko' wood (imported from Ghana) laminated with steel; a wood which present resistance to rot and humidity and with time takes on a silver patina that tones with the colour of the trunks of the coconut palms which grow in the beaches of New Caledonia. Their arrangement echoes the formal, axial approach to the large conical thatched huts of traditional Kanak culture. This layout reflects of traditional villages, composed of several clusters of houses grouped together. These very unusual huts are also grouped together in a sequence, precisely in three clusters. The first, which also serves as the entrance, houses a permanent exhibition on the Kanak civilisation, as well as an auditorium and catering services. A library, conference room and the offices are on the contrary housed in the second cluster, while the third is made up of rooms for creative activities, from music to painting. However they are a reflection only, and in fact also thoroughly transform tradition. An up to date complex of rectilinear constructions opens in the reverse direction from the u-shaped towers, looking out towards the more sheltered ‘inner lagoon’ side of the site. It accommodates advanced exhibition areas, public facilities, a multimedia library as well as a theatre.





