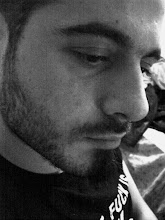Even though built by a western colonial government and designed by a European architect who has called to mind the forms of the local tradition, there is nothing patronizing, kitsch or false about this construction. The object of this project, according to the vision of the late Maria Tjibaou, was not to create a reference to the tribe’s cultural past, but to preserve it and infuse it to the future generations. As a substitute it is the extended dialogue, as Piano and his team of colleagues and consultants studied local traditions and listened to, engaged with and even entered the mind-set of the Kanak clients. The subtleties of cross-cultural dialogue and imagination that have occurred in the project’s development go way beyond formal echoes of Kanak traditional houses. Understanding these relations does not weaken Piano’s achievement, but particularise and deepens it. So there is no sense of the complex being only an imposed of beneficent ‘gift’ from a colonial power, a work of conservative contemporary architecture handed down to, as much as over to, the Kanaks. Nor is it a modern building decked out with a few Kanak motifs and materials, what Piano called ‘a tank camouflaged with palm fronds’. Instead the design and its programme evolved organically from all aspects of the situation, including site and climate, the Kanaks’ traditional culture and their aspirations for the future, and the design skills and technological expertise brought by the Building Workshop. Piano has written in his project notebooks: ‘’it dawned on me that one of the fundamental elements of Kanak architecture is the very construction process: ‘building the house’ is every bit as important as ‘the finished House’. From this, I began to develop the concept of a permanent ‘building work-site’, or rather of a place which would suggest an unfinished house-building project’’[1], words that maintain arguably the above discussion.
skip to main |
skip to sidebar
ARCH 2031 _ ESSAY 1 BY Minas Tsirangelos P 07274242 _Module Leader Dr Tim Brindley
